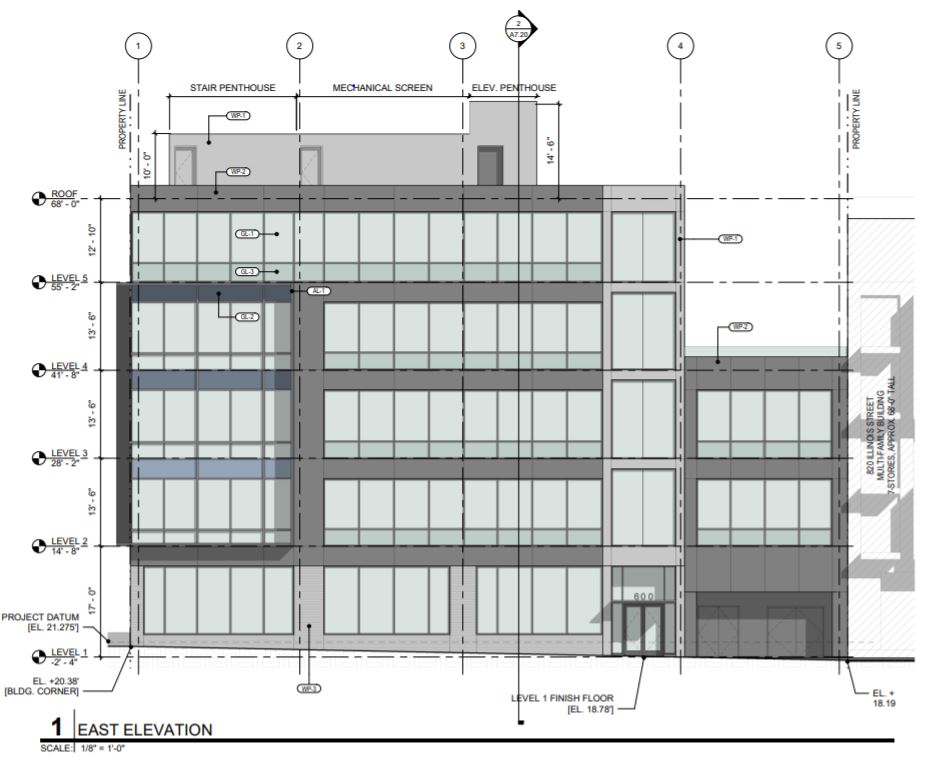The project site is a parcel spanning an area of 5,500 square feet. The project proposes a five-story building with a basement, offering spaces for office and laboratory use. The building will house spaces for laboratory use spanning 16,132 square feet and an office area measuring an area of 8,684 square feet. Open usable space spanning an area of 2,130 square feet is also proposed. Ten bicycle parking spaces will be available on the site. The building will feature a 500 square-foot solar roof.
The building will rise to a height of 68 feet and will yield a total built-up area of 24,816 square feet. The building plans feature a laboratory on floors 1, 2, and 3, measuring an area of 12,921 square feet. Offices will be constructed on floors 4 and 5, measuring 6,956 gross square feet.


Achill Beg Construction is a construction firm based in San Francisco. Founded in 1995, we specialize in large residential and commercial developments, historic preservation, and seismic retrofitting.